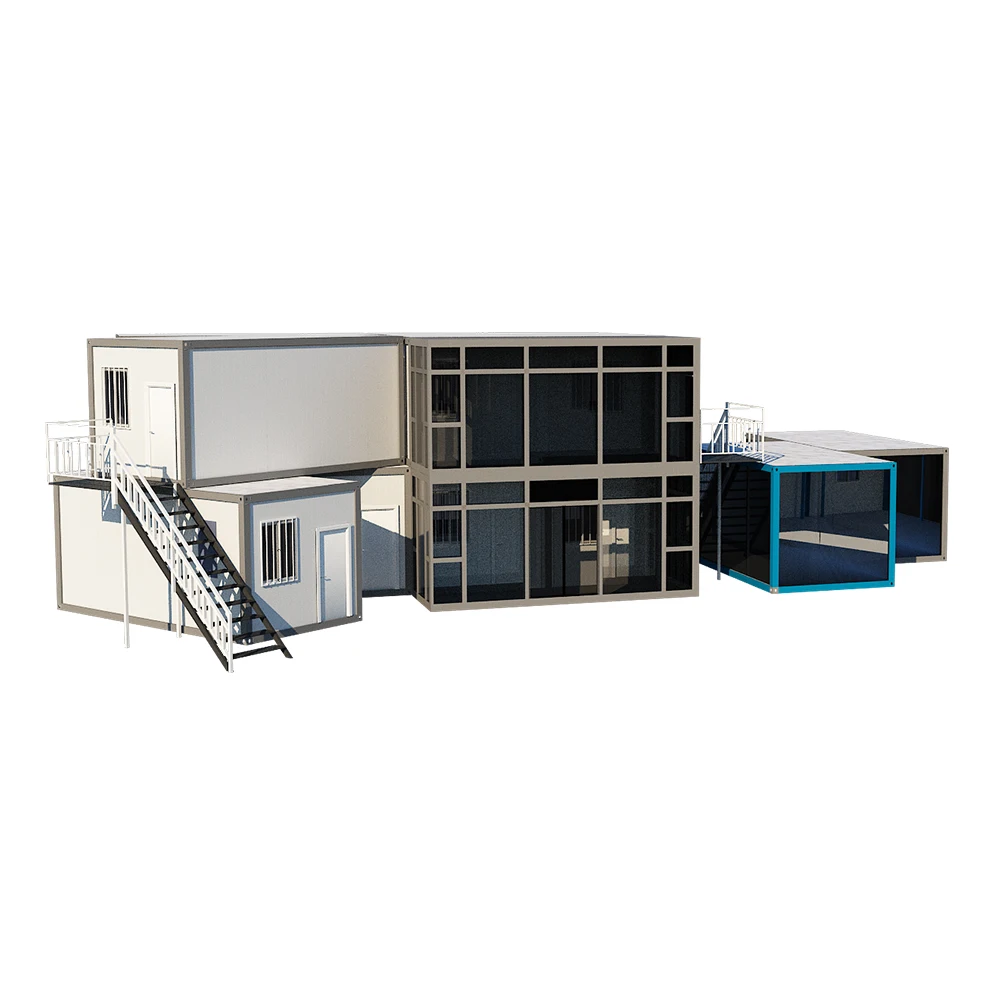





Price: 6,589.83

PRODUCT PARAMETER
|
Bottorn
|
Frame structure
|
2.5mm thick profiled steel
|
|
|
|
Floor
|
MGO board,waterproof, fireproof(Option Fiber cement)
|
|
|
|
Floor finshes
|
1.8mm PVC flooring (extra cost)
|
|
|
Roof
|
Frarme structure
|
2.3mm thick profiled steel
|
|
|
|
Outside cover
|
0.426mm steel shcet
|
|
|
|
Insulation
|
glass wool
|
|
|
|
Ceiling
|
0.25mm steel sheet bottom tile
|
|
|
Color
|
Customizable
|
|
|
|
Use
|
Carport, Hotel,House, Kiosk Booth Office, Sentry Box,GuardHouse,Shop.Toilet, Villa Warehouse,IWorkshop,Plant
|
|
|
|
Coener post
|
4.5 cold rolled steel profile, galvanization, welded(160mm*160mm)
|
|
|
|
Wall panel
|
Sandwich panel with 50mm rock wool
|
|
|
|
Wndow
|
Aluminum alloy windows with dimension 925mm*1200mm(3mm single glass)
|
|
|
|
Door
|
Steel door with dimension 925mm*2035mm
|
|
|
|
Electricity
|
Light, Switch, Socket, distribution box, breaker and wire
|
|
|
|
Painting
|
Automatic galvanizing and baking paint spray molding
|
|
|
|
Exterior size
|
5950(L)*3000(W)*2800H) or Customizable
|
|
|
PRODUCT DETAILS

Reasonable design
Use strong
building materials to build a
house Strong and beautiful !
Door
Choose High-quality
soundproof doors
Let you rest very confortable


Bright indoor
Reasonable design
complete line layout
Eliminate safety hazards
Spacious
Office meeting can
accommodate about 10
people


Ladder handrail
Wooden ladder and
aluminum handrail
Firm windows
Adopt multi-window design
Make indoor
light brighter
and warmer
and warmer


Product Structure Analysis
This allows you to know the material of construction of each part of the product

Installation steps of the product
The installation steps for this type of product can be roughly divided into 8 steps,
as shown in the figure above.
PRDUCT CASES


Click to rate this post!
[Total: 0 Average: 0]


